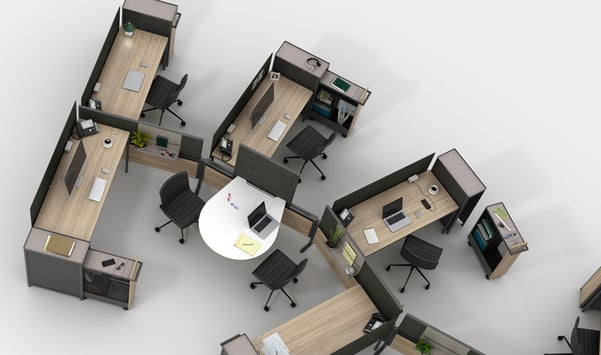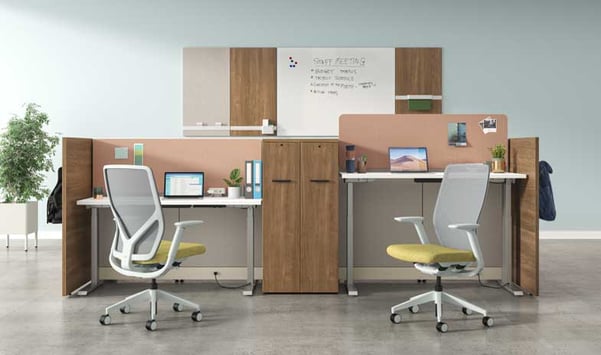Updated 07/02/2025
In the midst of this hybrid era, one of many lingering questions remains: are open-plan offices better than private workstations? While it’s often cited that 70% of U.S. offices are open concept, recent data from Gensler reveals a more nuanced reality — 65% of employees actually prefer open areas for group work paired with private spaces for focused tasks.
The harsh reality, however, is that many companies lean toward open layouts simply because they’re more cost-effective than providing individual workspaces. But cost shouldn’t be the only driver. Designing a modern workplace isn’t just about saving money, choosing a location, or even aesthetics — it’s about your people. And productivity shouldn’t be compromised for the sake of convenience or short-term savings. The ideal solution lies in creating a balance: combining open spaces with thoughtfully designed modern workstations.
The good news? Today’s cubicles are a far cry from the past — now designed with adaptability, comfort, and customization in mind to reflect your team’s needs and culture.
In this blog, we’ll walk you through key factors to consider when planning your cubicle layout and design, so you can create a space that works as hard as your team does.
Content Overview
Privacy vs. Community
Employee Workflow
Culture and Aesthetics
Space Utilization
Ergonomics and Wellness
Hotel Desking for Flexible Workers
II. Modern Cubicle Layouts that Support How your Team Works
Focus Center
Village Square
Base Camp
Collaboration Center
Key Factors to Consider When Planning Your Cubicle Layout
Consider Privacy vs. Community
The office cubicle, when utilized effectively, minimizes distraction, yet encourages an interactive working environment. Cubicles range in height from 42” to 80” tall – aim for a panel height that offers privacy while seated but encourages inter-office communication when standing.
Choose a panel height that supports your team’s preferred work style.

Photo source: OFS
How does the layout impact your office productivity? Which staff should be clustered together? Who should be located closer to the copier or the supply room? With thoughtful space planning, you can foster collaboration between team members.

Photo source: Watson
Tip: Removing panels between workstations allows for more efficient communication
and movement within the workplace, which is ideal for collaborative teams.
What kind of environment do you want to create? Colors and finishes can reflect your brand and shape how your space feels. Panels now come in a wide range of fabrics, woods, and laminates.
Beyond initial aesthetics, if your company is more reserved, you’ll want to set some boundaries for cubicle decorating in areas that are in the public eye. If not, allow employees to embrace their space by decorating and personalizing their cubicles.

Photo source: HON
Consider Rethinking Space Utilization
Traditional cubicles often get a bad rap — bulky panels, dim lighting, poor acoustics, and a sense of isolation. But today’s office design calls for something smarter.
For highly collaborative teams, downsizing individual workstations can free up space for shared areas like lounges, huddle rooms, or touchdown zones.
Maximizing space utilization allows you to fit more people into the same footprint — without the need for costly renovations or relocations.

Photo source: AIS
Consider Ergonomics and Wellness
In today’s competitive market, offering employees ergonomic options is essential. While productivity gains from tools like standing desks can vary, a year-long study found that 65% of users reported improved focus and energy levels—key factors in sustained performance.
Beyond productivity, ergonomic solutions place value on your employees’ health. Height-adjustable desks, task lighting, and adjustable monitor arms show you value employee wellness and longevity – a quality that won’t be overlooked!

Photo source: SitOnIt
Consider “Hotel Desking” for Flexible Workers
Desk booking supports flexibility and collaboration — especially in hybrid workplaces. With a “hotel desking” model, employees aren’t tied to one workstation. Instead, they can rotate between private desks, open tables, or lounge areas based on the task at hand.
To make this seamless, consider using an Integrated Workplace Management System (IWMS). These platforms help teams easily book spaces, locate colleagues, and manage resources.

Photo source: OFS
Modern Cubicle Layouts That Support How Your Team Works
Now that you’ve considered privacy, workflow, culture, and flexibility — how do you bring it all together? The answer lies in how you configure your space. Today’s modern cubicle layouts aren’t just for heads-down work — they’re designed to flex within open-plan environments, offering structure for focus while still enabling casual conversations, team huddles, and spontaneous collaboration.
Below are layout ideas inspired by real workstyles and activity-based planning. Each one balances privacy and interaction, helping you create a space that supports your team’s evolving needs.
Focus Center
This zone supports deep focus and flexibility with hoteling stations and personal touchdown spaces. A common cubicle layout here is:
- L-stations, where desks form an L-shape and are separated by privacy panels with built-in storage — helping minimize distractions and maintain a quiet atmosphere.
It’s a great fit for hybrid workers needing a structured, low-distraction zone.

Village Square
Designed for hybrid schedules and mixed workstyles, Village Square supports both solo focus and casual collaboration. It often includes:
- Cross (“plus”) configurations, which form natural team pods of four — perfect for encouraging interaction while maintaining individual space.
- Compact individual workstations, a modern take on the traditional cubicle, featuring height-adjustability, integrated power, and mobility options for personal comfort and flexibility.

Base Camp
Base Camp is designed for employees who spend most of their day in one place. Unlike flexible hoteling zones, this area offers a greater sense of permanence and ownership. Cubicle configurations here lean into comfort and focus, often featuring:
- L-stations, which provide ample surface area and storage while supporting a consistent, structured setup for daily work.
- Compact, high-panel cubicles, which create individual, semi-private work pods — perfect for deep focus without complete isolation.
They offer a consistent workspace for heads-down tasks while still leaving room for future adjustments.

Collaboration Center
This open, adaptable zone is all about interaction. Designed for team-based work, the Collaboration Center includes:
- Hoteling stations using linear benching systems, ideal for workers who need a flexible, bookable space within a collaborative environment
- Soft architecture walls to create flexible meeting zones or semi-private workspaces
- Lounge and hoteling setups that support both individual focus and group work
While not traditional cubicles, these layouts use low partitions and open benching to provide structure without limiting mobility — ideal for teams that thrive on flexibility and constant connection.

These layouts are just a few ways to rethink cubicle design for today’s evolving workforce. While they offer a strong starting point, your layout should be flexible — able to adapt as your team grows, workflows shift, or needs change. The right configuration supports not just productivity, but your people.
Bonus Tip: Talk to an Expert
Not sure where to start? Our professional space planning team can help you develop an optimal office layout that meets all your requirements.
Photo & Layout References: Cubicle configuration photos and layout inspiration featured in this blog are sourced from our manufacturer partner, OFS. Layout terms such as “Cultural Hub,” “Village Square,” and “Collaboration Center” are adapted from OFS planning concepts.



