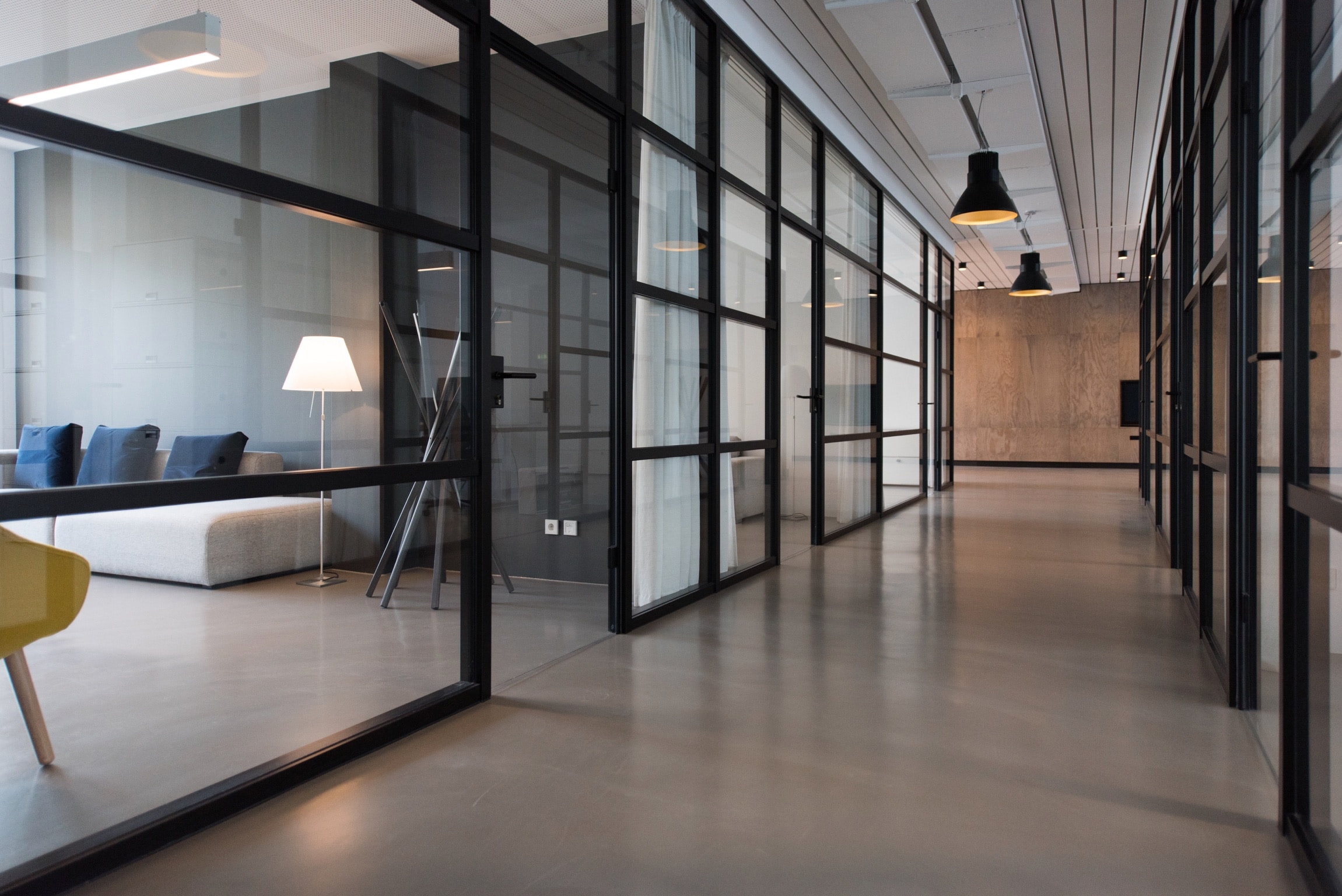Office space directly effects a company’s ability to attract and retain talent. With commercial real estate prices on the rise and vacancy at an all-time low, finding the perfect office space is becoming increasingly complex. At Apex, we tailor solutions for each individual client by assessing their needs and goals and providing workspace solutions that best suit the organization.
DID YOU KNOW?
- In 2010, the average recommended square footage for office space was 225 square feet per person
- In 2012, the average recommended square footage for office space was 176 square feet per person
- In 2017, the average recommended square footage for office space was 151 square feet per person
Source: LinkedIn

There is a lot of information out there about the “ideal” square footage, but there is no one size fits all solution for every organization. What we do know for sure is that the average office size is getting smaller while commercial real estate prices are on the rise. The Apex solution is to develop a workspace strategy that incorporates your short and long-term company goals and design spaces that will maximize your foot space.
One of the easiest ways to maximize your office space is to look at areas in your office that are underutilized or hardly frequented.
For example, reception areas tend to be one of the most underutilized spaces for many of our clients. Advances in technology and automation have made tasks like checking in for appointments and booking conference rooms easily managed electronically. As a result, full time receptionist positions are not as frequently used in the modern workforce. Instead, administrative staff are able to work on standardized workstations with the rest of the staff, freeing up the space where a once oversized reception desk sat.
FOR EXAMPLE:
If your office has a reception space of 150 sq ft in a commercial real estate space that costs an average of $50/sq ft, you spend an average of $7,500 per year in reception real estate which amounts to $37,500 over a 5-year lease! If this is an area that is not heavily trafficked, this is a huge loss for optimizing your real estate spend.

Instead, underutilized areas of the office can easily be refreshed and reconfigured to maximize your floor space in a way that is functional for your team. There are endless options for maximizing underutilized floor space including adding additional desking, collaboration areas, snack bars, and so much more!
In today’s market, maximizing your organization’s square footage is more crucial than ever. Small misuses of floor space will add up to large long-term real estate waste. At Apex, we work with our clients to build flexible, functional workspaces so their employees can thrive.
If you are looking to develop a workspace solution for maximizing you floor plan, contact us today!



