In recent years, there has been a significant transformation in the way we work. We've moved from the traditional office routine to remote work, and now there's a shift to a hybrid setup — balancing time between home and the office. This change was already happening but the pandemic sped it up, leaving many of us still adjusting.
Companies are now grappling with the task of encouraging their workforce to return to the office. The challenge is to design a workspace that seamlessly blends virtual and in-person work, accommodating the diverse generations and workstyles in the workforce. We’re also seeing a push to design a workplace that looks and feels like a home or a hotel. This is where the concept of multi-modal design comes into play. It's gaining popularity as a strategy to attract employees back to the office.
Multi-modal spaces
Multi-modal spaces are crafted to provide employees with the tools they need for productivity, strengthen connections, and improve socialization. It's not just about creating a functional office; it's about shaping an experience that aligns with the varied preferences and needs of the workforce.
To design a multi-modal workspace effectively, it's crucial to understand the four work modes and ensure that every space is purposefully designed without any wasted spaces. These spaces should also provide employees with flexibility, allowing them to rearrange and move around as needed. Here are three primary areas in the office laid out to accommodate diverse employee needs:
Breakroom
A breakroom can serve as an eating area that can be converted into an all-hands meeting space or space for an open house for clients. It can also function as wellness areas with features such as plants and natural light, or as an entertainment hub for recreational activities. The key is to ensure that furnishings are easily movable or configurable within the layout.
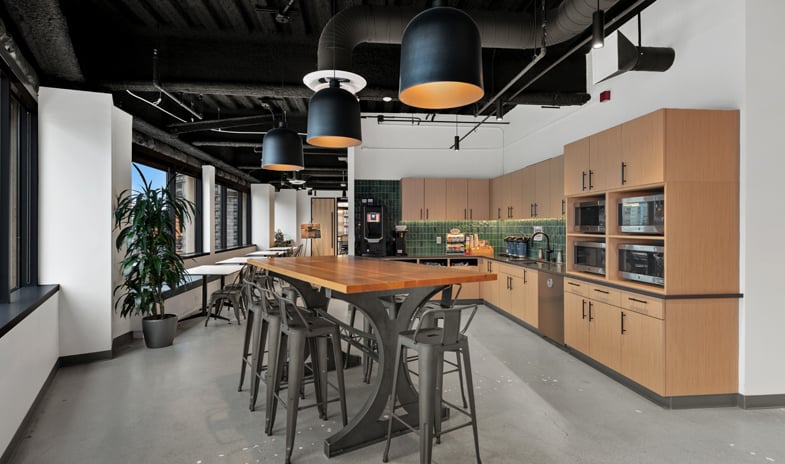
Our project with KPFF showcasing their breakroom.
Meeting Rooms
Rather than having numerous meeting areas, consider multi-functional meeting areas that can be utilized by everyone in the office for casual meetings, media use, executive meetings, or as a training room. Ensure necessary furnishings and technology are readily available and implement an Integrated Workspace Management System for room bookings to avoid miscommunication and unintentional room occupancy conflicts.
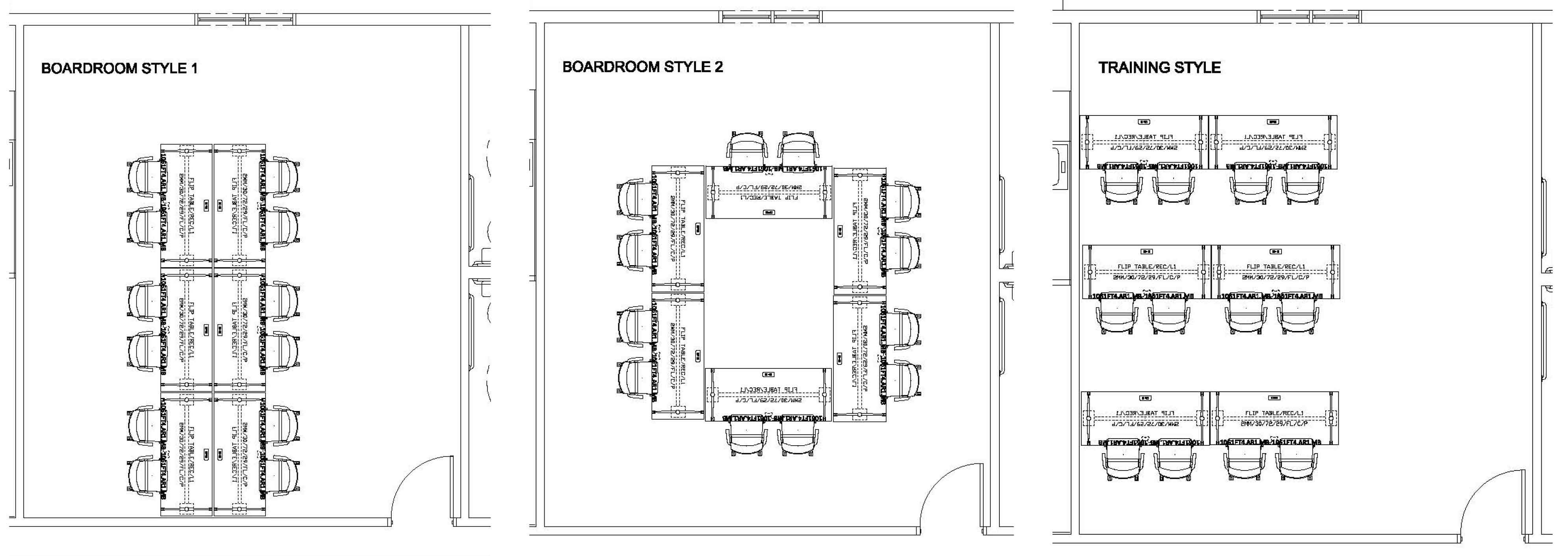
A perspective floor plan layout showing three variations of one meeting room, all using the same furnishings to accommodate diverse employee needs.
Quiet area
While many find themselves more productive with focused work at home, providing a designated focus or quiet area for employees going to the office is still essential. This space serves as a retreat from distractions, for deep concentration and enhancing overall productivity and satisfaction.
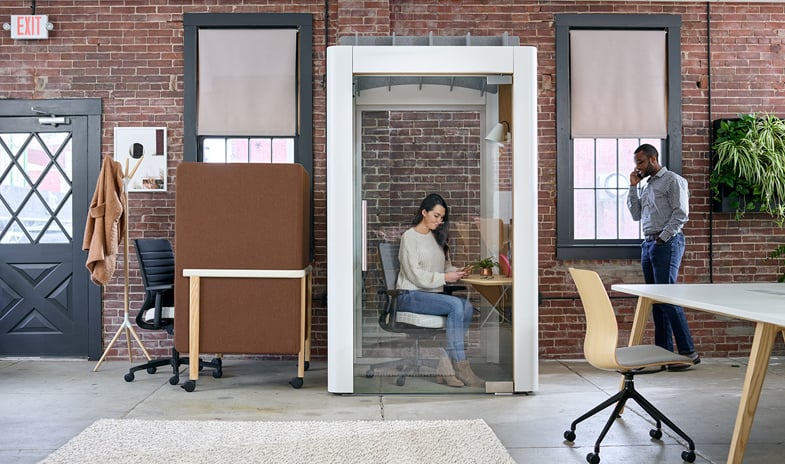
An open office-plan workspace designed to offer both areas for focused, private work and collaborative zones. Photo source: OFS
By prioritizing these three key areas, companies can cater to the different work styles, ensuring efficient space utilization. Moreover, these changes may open the door to discovering additional innovative uses for these designated areas. Whether it's exploring alternative configurations or creating versatile zones that can adapt to evolving work trends, the emphasis on these core areas not only optimizes current work modes but also sparks creativity in finding new and adaptable ways to enhance the overall workplace experience.
Furnishing suggestions
To help you in creating an effective multi-modal workspace, consider the following furnishing options from our manufacturers:
AIS: Calibrate Community
Calibrate Community presents a versatile range of private office case goods, reception, storage, and conferencing solutions. One of the workplace solutions they offer is the remarkable ability to transform office spaces from personal workstations to collaborative areas in a matter of seconds.
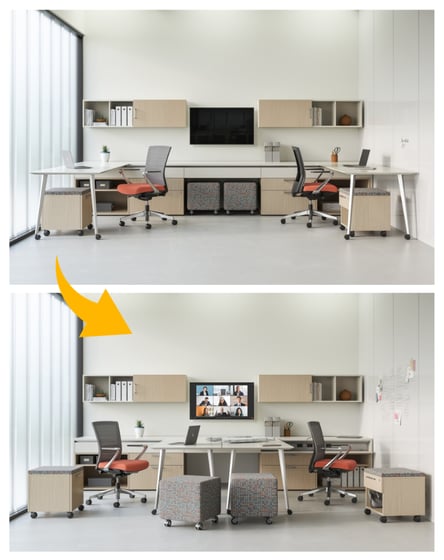 Photo source: AIS
Photo source: AIS
AIS: LB Lounge
The LB lounge collection provides collaborative seating, ottomans, and tables suitable for corporate, healthcare, educational, or dining settings. The spacious seating and practical open storage options contribute to user comfort and organization.
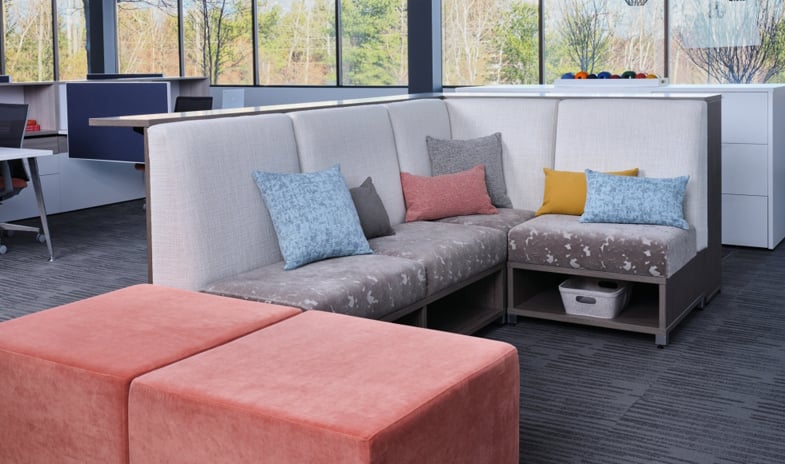
Photo source: AIS
OFS: Heya
Heya aims to create small, functional spaces within the larger office environment. It features large worktables, privacy screens, pull-up tables, and mobile hideaways, seamlessly blending into the office while offering essential privacy for focused work.
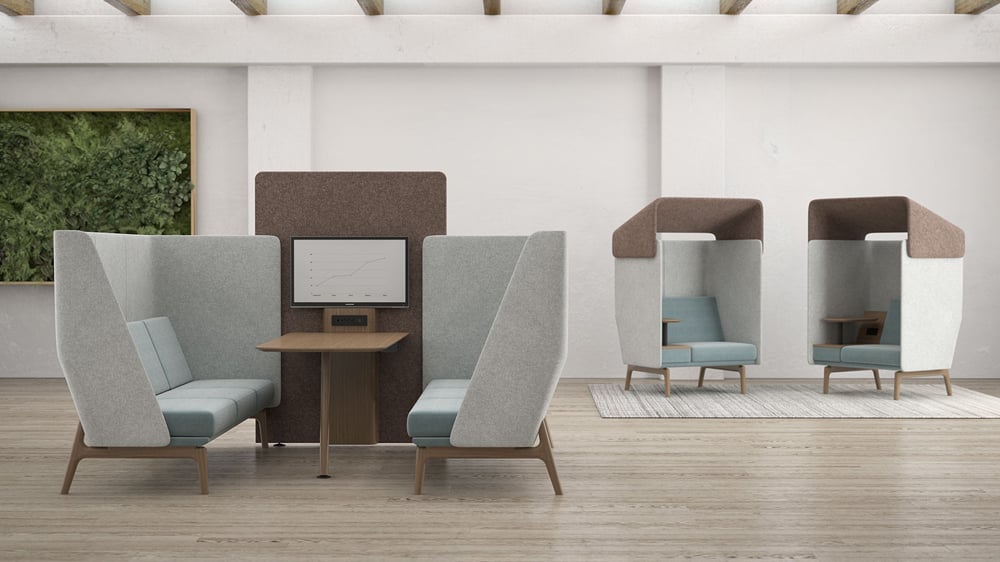
Photo source: OFS
OFS: Kaleid
Kaleid, a collaborative division, offers versatile space solutions. It adapts to different settings, enabling customization for organizations, teams, and individuals. Kaleid comes in various sizes and includes workstations, media units, shelving units, self-watering planters, and more.
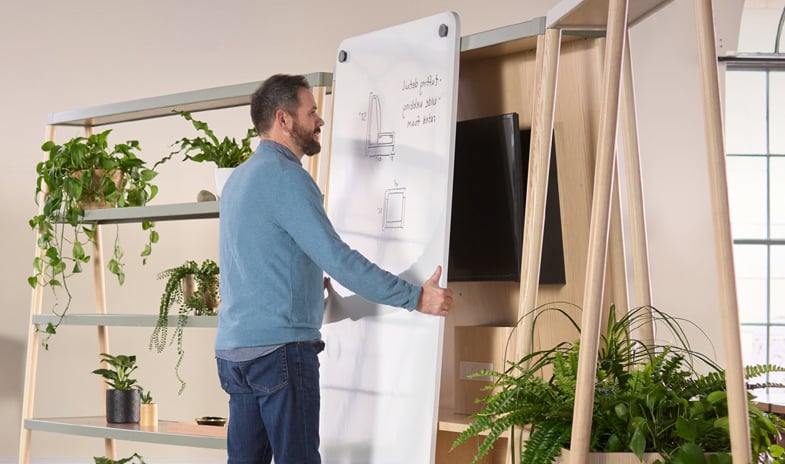
Photo source: OFS
SitOnIt: Movi Nester
Movi is a smart nesting chair that effortlessly flips up, nests seamlessly, and stores with ease. Designed for the modern workplace, offering a sleek, lightweight frame and exceptional flexibility for all-day comfort during setup, collaboration, and more.
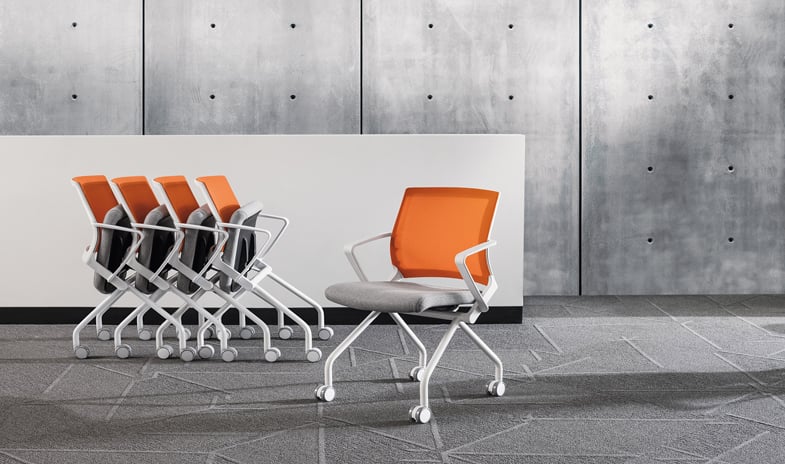
Photo source: SitOnIt
SitOnIt: Ocala flip table
The Ocala flip-top table is a sleek nesting solution for training and meeting rooms. Its quick setup involves a seamless flip-and-lock mechanism with a lever, and it conveniently nests for space-saving storage.
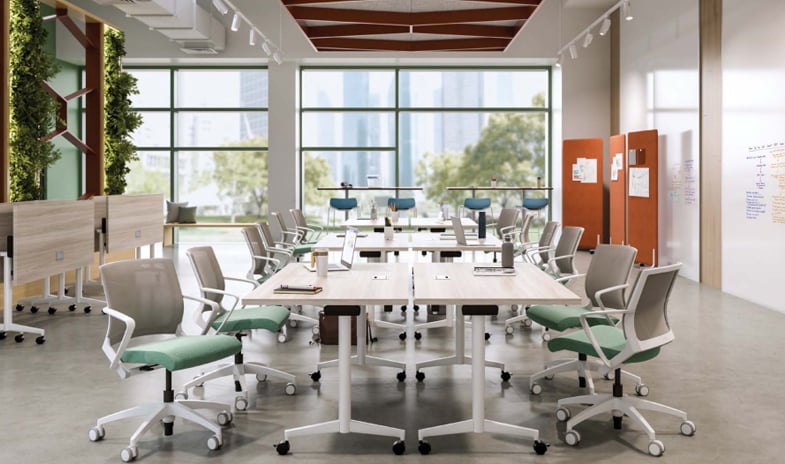
Photo source: SitOnIt
The change in how we work is constant, and we must keep adapting. The shift to hybrid work has opened new possibilities, and who knows what might change in the next five years? The crucial takeaway is to recognize the pivotal role design plays in shaping our workplaces and how it supports our employees. Embracing multi-modal design isn't just about following trends; it's an investment in a future where flexibility matters.
Ready to navigate these changes? Contact us to explore how these solutions can strengthen your workplace for the future.



