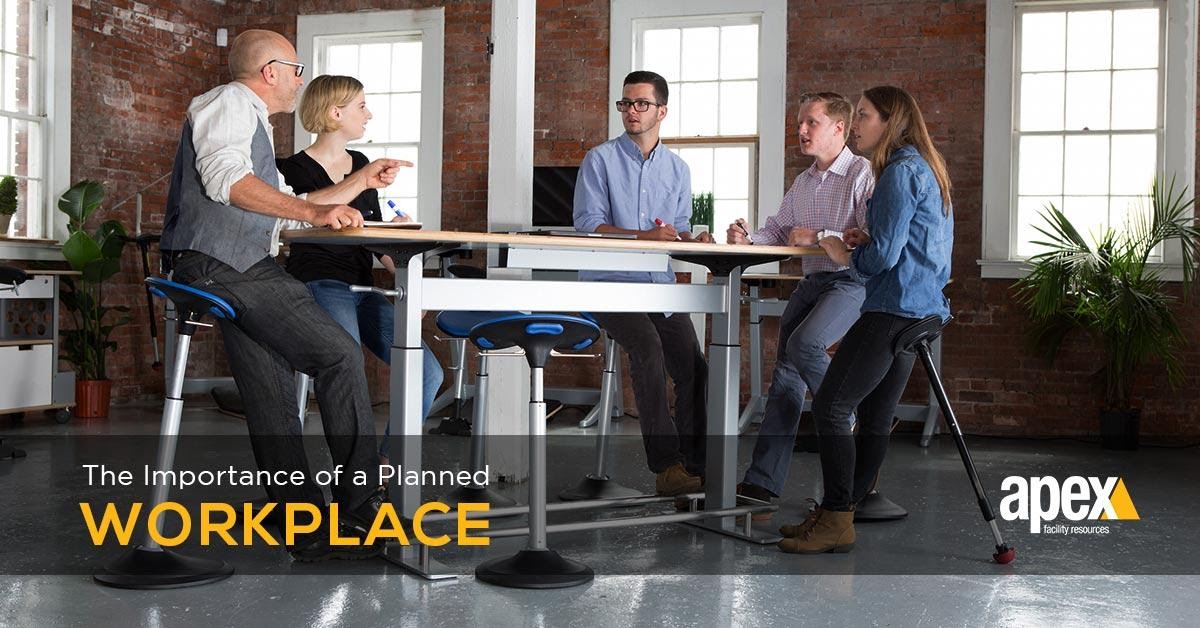
Planning your office’s workspace means much more than improving its aesthetic appeal. In 2017, with the pace of business at an ever accelerating rate, you need to take every single opportunity you can get to increase efficiency and boost productivity among your team. If your office is staffed with the right people, but there’s still something missing that you can’t quite put your finger on, it’s worth looking at your workplace and how it’s planned out to see if there are opportunities to increase productivity and collaboration.
After all, a well thought out and executed workplace plan carries several specific benefits along with it. Good office design combines functionality, flexibility, and the space to allow team members to thrive within their roles.
Here’s why a smarter workspace is of the utmost importance.
Increased Productivity
Office layout plays a direct role in productivity. An effectively planned workspace provides employees with both the ambient conditions (lighting, seating, noise) and access to resources they need to complete tasks and meet company goals. Space planning also plays a role in productivity.
Everybody works differently, some need privacy, others need collaboration, which is why there needs to be a balance between the two in your workplace. An open floor plan free of dividing walls allows employees to conveniently collaborate and communicate, while adjacent spaces provide space for breakout meetings or more private work areas.
Ergonomic Features and Furniture are Helpful
Investing in ergonomic design and furniture leads to greater productivity, employee well-being, and bottom line savings. Plus, ergonomic work environments can significantly reduce the risk of musculoskeletal disorders, which account for one-third of all workers compensation costs. Beyond dollars and cents, ergonomic design can boost morale and promote a culture of safety. More efficient work spaces mean that employees will be less fatigued and feel better throughout the day. It also shows that management is committed to employee well-being and a culture of safety, which also helps maintain morale.
Goldilocks Planning
To maximize benefits, workplace spaces should be designed to satisfy their purpose. Employees should be close enough to collaborate, without feeling overcrowded. Similarly, adjacent spaces—meeting rooms, private work environments, communal spaces like kitchens—should be close enough that employees feel comfortable utilizing an office’s full potential, but not so close that they are distracting or disruptive to one another.
Flexibility in the Workplace is Key
When it comes to productivity and employee morale, flexibility is the name of the game. In recent years, the common workplace trend has been towards openness and collaboration. But, as we all know, openness isn’t everyone’s optimal work scenario. Some need quiet and privacy. That’s why the recent trend has turned back towards flexibility, which embodies a balance of open collaborative spaces, and private quiet spaces. As the needs of your employees, projects and clients continually evolve, so will the resources your office needs to provide. Likewise, as your company grows, so will the needs of your space.
Rather than make a costly move, it’s best to reconfigure a workplace to maximize your current space’s potential. Adding or subtracting specialized spaces, tools and aids can happen more freely and organically in a flexible space, and are more viable options in the short term.
Design for Convenience
An effective layout will group people based on their role in your company. If departments are related or tend to work closely with one another, they should be able to consult with ease. Avoid making interdepartmental communication a chore; ensure timely sharing of documents and procedural execution. Similarly, consider putting departments and employees near the resources they will use most.
Properly executed, a well-planned workplace can be the physical representation of your company, what it represents, and what it will become. Good layout and design can provide a healthier more productive environment and provide long term savings.
If you’re considering an office redesign or establishing a new office, don’t hesitate to contact Apex Facility Services. We understand that a workspace is much, much more than a desk and a screen. Let us help you make your workspace work for you!
For more information, check out our article on Workplace Change and our Space Planning Services



